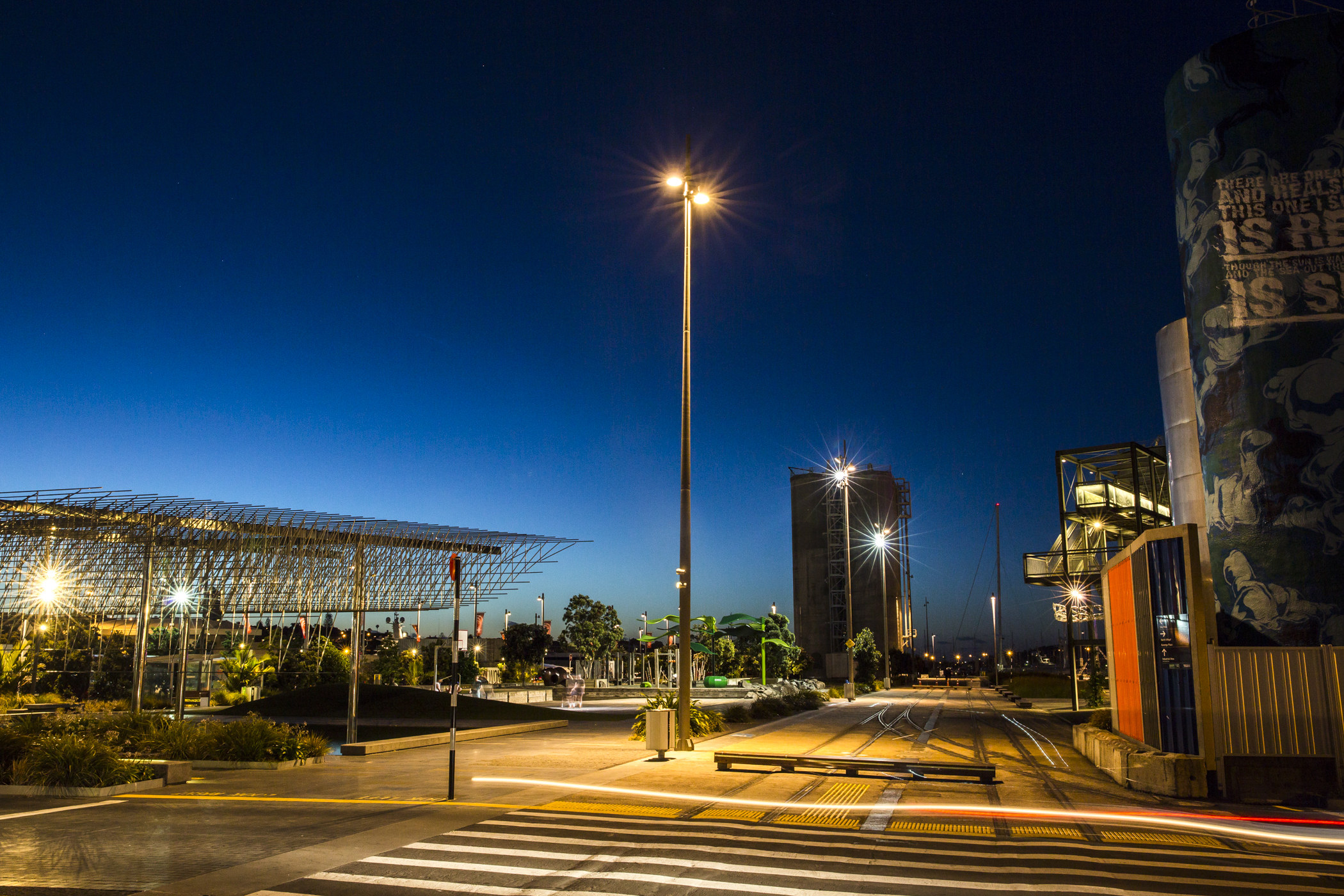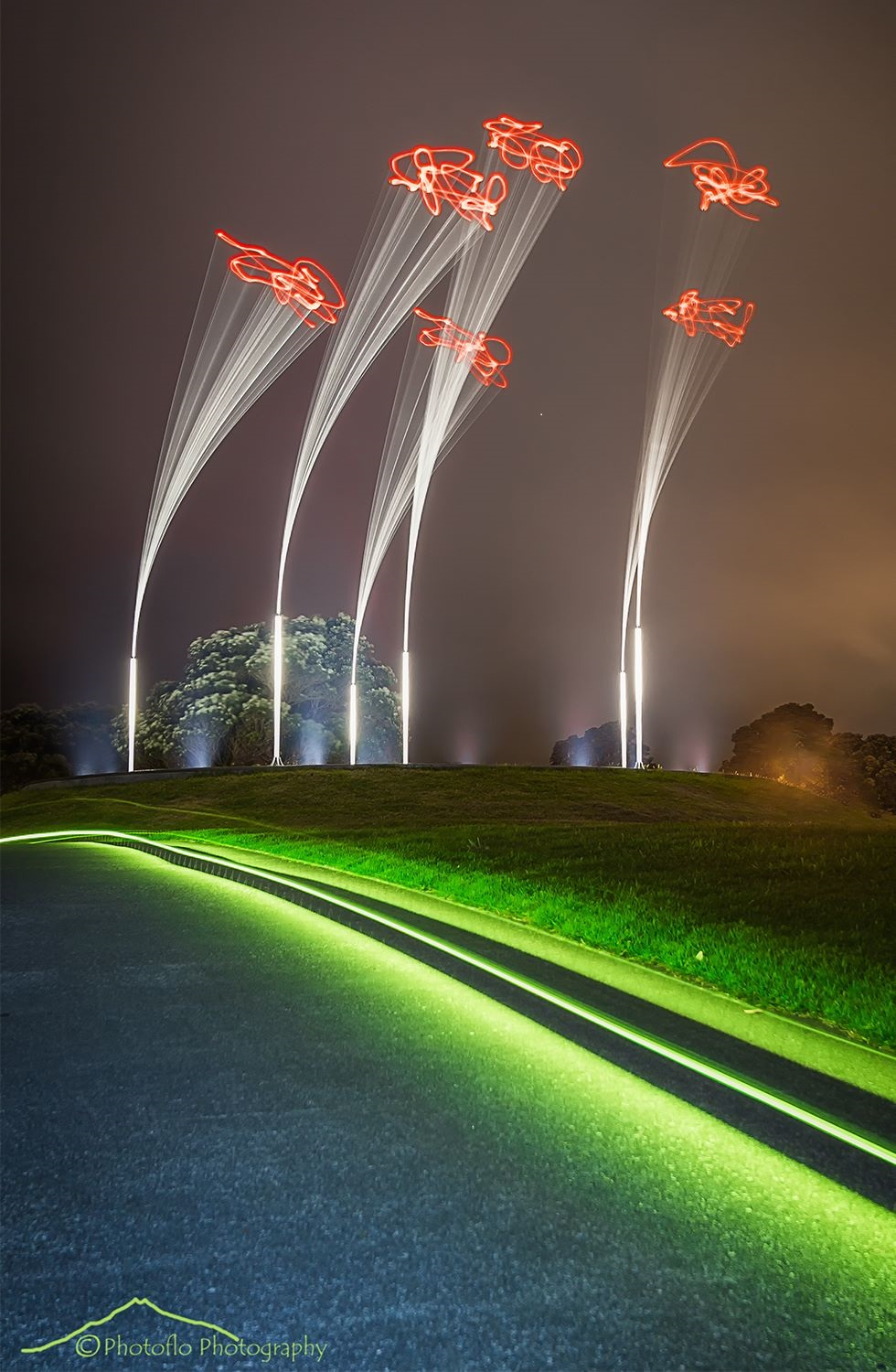
Len Lye Wind Wands, New Plymouth

Govett-Brewer Gallery & Len Lye Centre
The Len Lye Centre is now an iconic New Plymouth attraction displaying the innovative art and ideas of Len Lye: pioneer, filmmaker and kinetic sculptor. The building is striking in appearance and plays host to some of the world’s most spectacular pieces of kinetic art.
This challenging project involved stitching together old and new parts of the building, necessitating very close coordination of the architecture, structure and services.
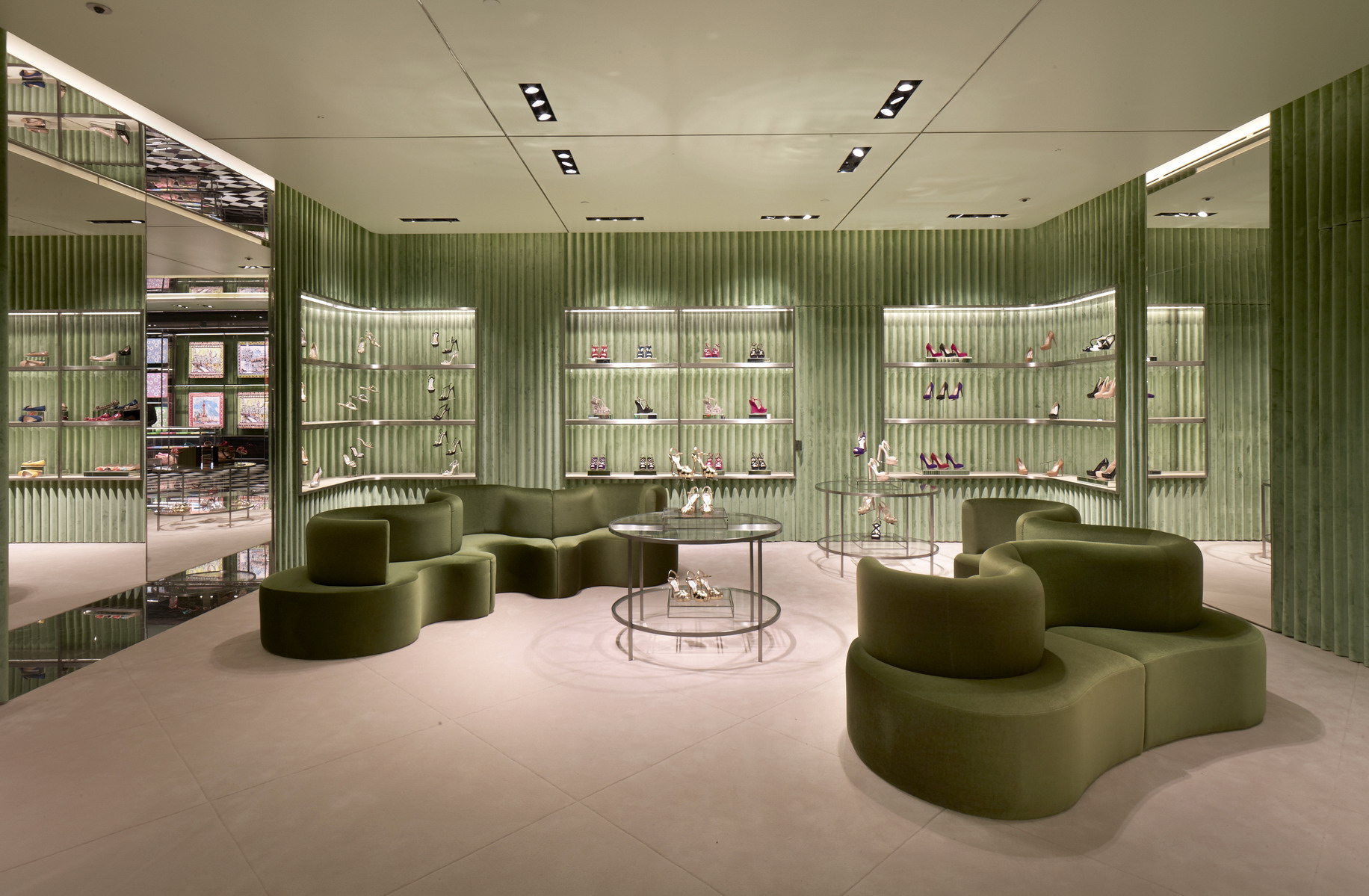
Prada Auckland
Extensive design was provided in order to create a new vibrant image for Prada, with all services except for the display lighting hidden from view.
A specialist lighting design employing 3000 metres of hidden LED lights to create a truly spectacular and luxurious environment.
The Auckland Prada store is a new concept for the iconic company, with the same precise detail Prada require for all their stores.
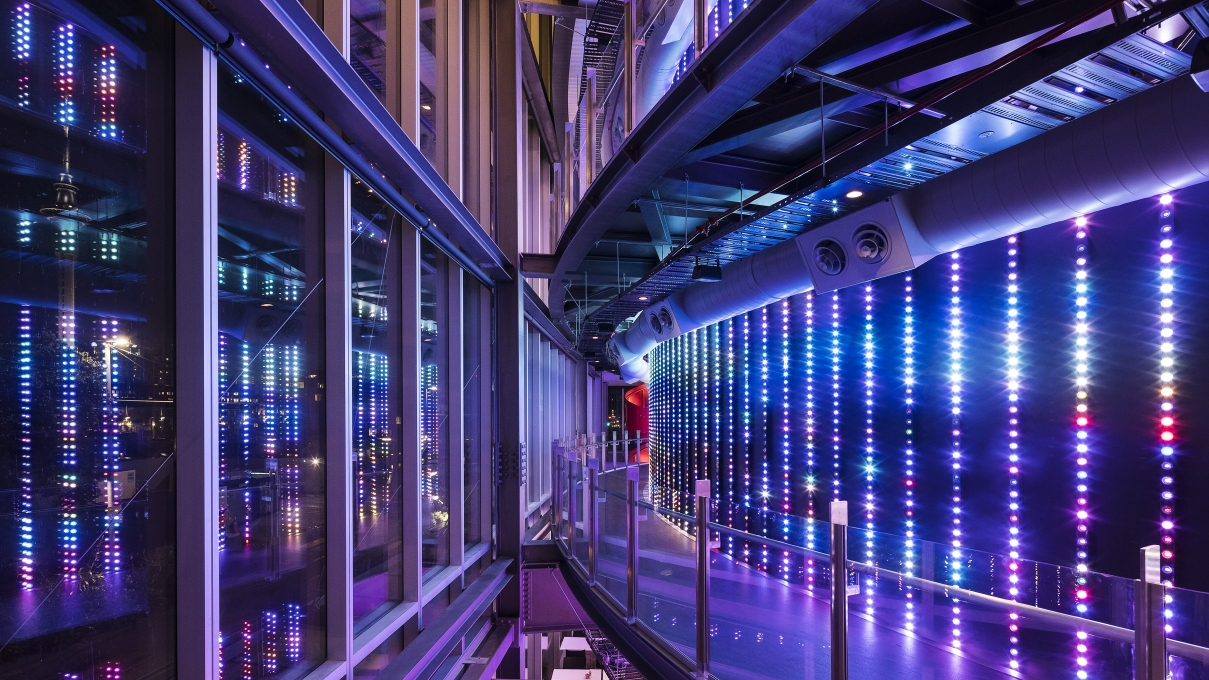
ASB Waterfront Theatre
eCubed changed the architectural approach to the fly tower external, with the Lighting Team working at length to create a fully back-lit façade system, with only 150mm of depth available. An achievement without precedence.
The new theatre meets two of the transformational shifts to ensure Auckland becomes the world's most liveable city by 2040. The state-of-the-art centre displays architectural and spatial design excellence in one of the city's best assets - the waterfront.

Christchurch Botanical Gardens
In late 2008, the Christchurch City Council advertised an International Design Competition for the design of Christchurch’s mixed use Botanic Gardens Project. There were 32 entries to the competition, of which 6 were shortlisted. Pattersons Architects and eCubed combined won the final design, through an assessment process led by Professor Jonathan Hunt in December 2008.
The new 60,000sqm multipurpose facility is designed to exceed international environmental standards and is constructed mainly in glass.
The building features a fully addressable LED lighting system that uses occupancy detection and daylight harvesting, sustainable internal fittings and materials containing low levels of volatile organic compounds (VOC) and formaldehyde.

Te Papa Ōtākaro / Avon River Precinct
The winding path of the Ōtākaro/Avon River defines Christchurch’s new river precinct. Te Papa Ōtākaro projects form the new central city’s spiritual and aesthetic identity. The visual contrast between the curving river, the lighting and the linear grid of the streets is a key element of the city’s distinctive urban form.
eCubed Building Workshop were engaged to provide specialist lighting design and street lighting design expertise as part of the design leadership team across all eight packages of the project.
eCubed were also engaged as the specialist lighting designer for each of the eight packages as part of the package design teams, consisting of environmental designers, architects and landscape architects including Opus Architecture, Boffa Miskell, BDP Architects - UK, Arup, EOS Ecology and LandLAB.
A truly exceptional world class project that eCubed LIGHT were delighted to be part of.
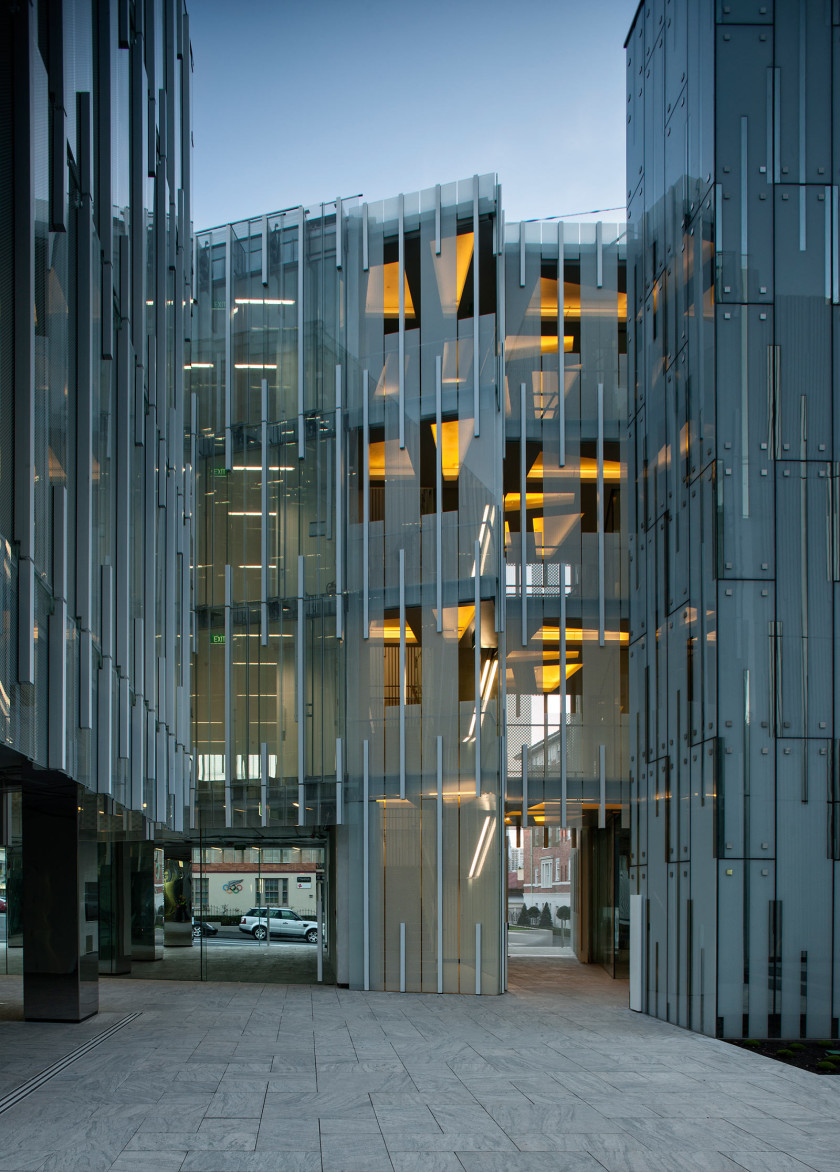
Geyser Building - Parnell
The building is the first in New Zealand to be achieve a Six Star New Zealand Green Building Council rating in May 2009.
The lighting system achieves the maximum Green Star rating by achieving 1.39W/m² per 100lux. A first in New Zealand - 7% better than the required highest rating of 1.5w/m², and achieved over 100% of the net lettable area. The lighting solution was also the first design to be awarded innovation points for exceeding all the Green Star criteria.
Not only is the lighting solution achieving exceptionally high energy efficiency figures, but the entire lighting system is a bespoke design by eCubed which combines all electrical services (lighting and power distribution) within one single element. In addition, all other available electrical Green Star points have been achieved by eCubed.
Relevant Attributes – Commercial Solution. Value driven including extensive value management with Contractor. Working and convincing the client to go for a 6 star Green Building ahead of the original 5 star design brief. Confident market leader with significant constraints of a maximum 60mm ceiling void.
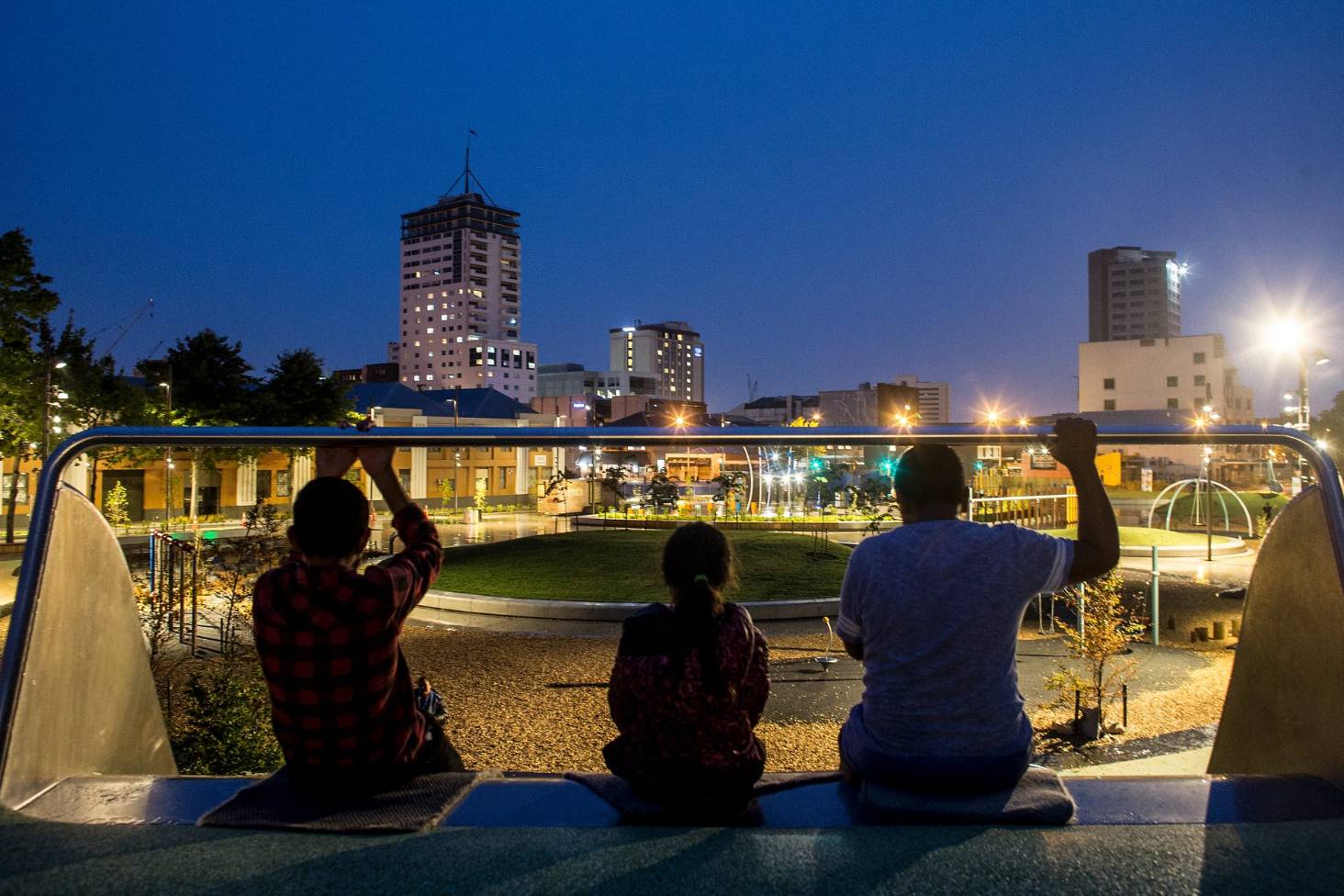
Margaret Mahy Family Park
As the first stage of the Ōtākaro Avon River redevelopment project, the Margaret Mahy Family Park opened for Christmas 2015 and has been a tremendous success since, seeing unprecedented use both day and night by children of all ages.
CPTED priorities and child safety were the priority throughout the specialist lighting design process, with the park open after dark and used by children young and old late into the evening.
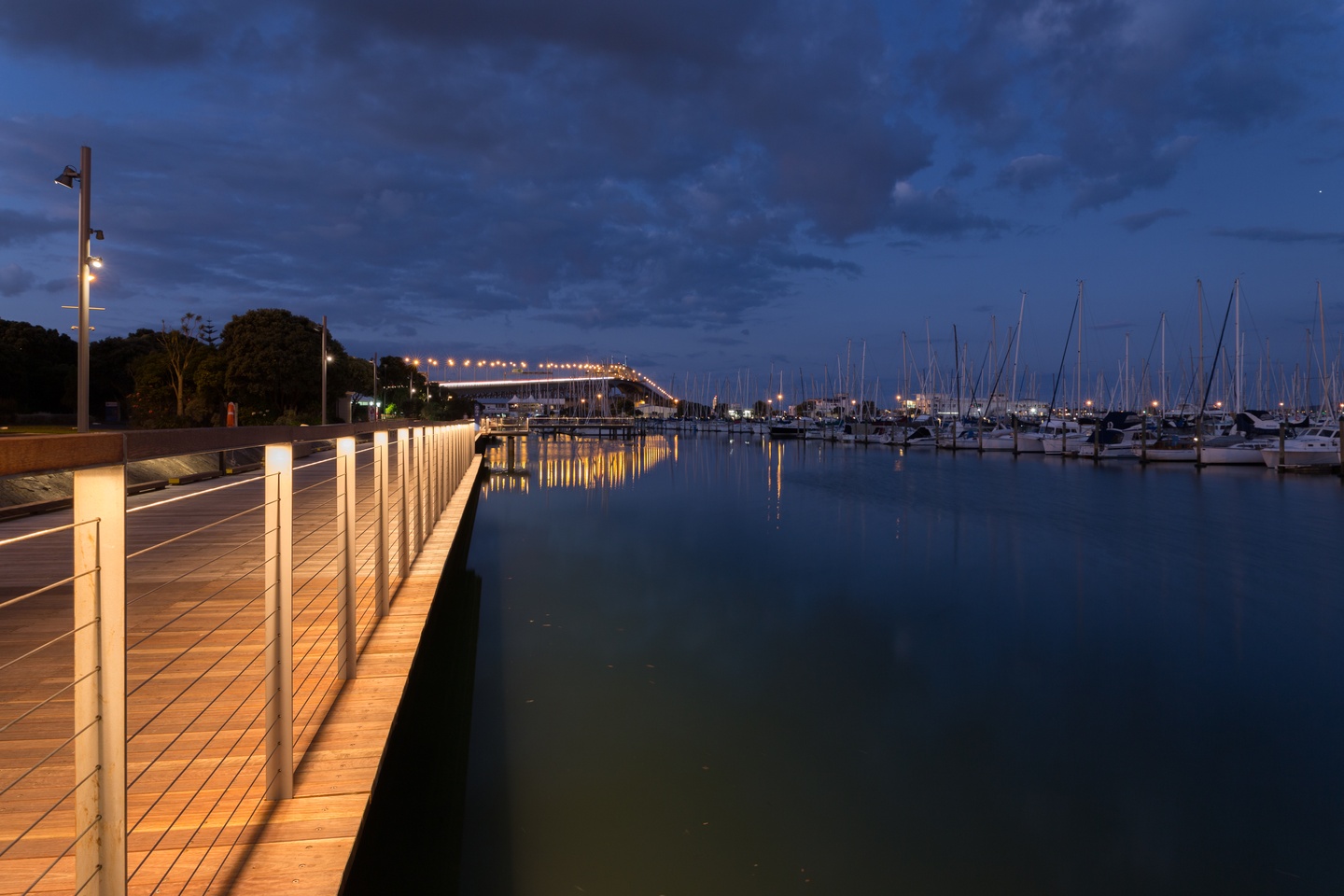
Auckland Boardwalk
After an extensive renovation programme, the new Auckland Boardwalk linking the Harbour Bridge with Wynyard Quarter opened in 2015, with some stunning steps forward in lighting design for the public arena, with a focus on the marine environment.
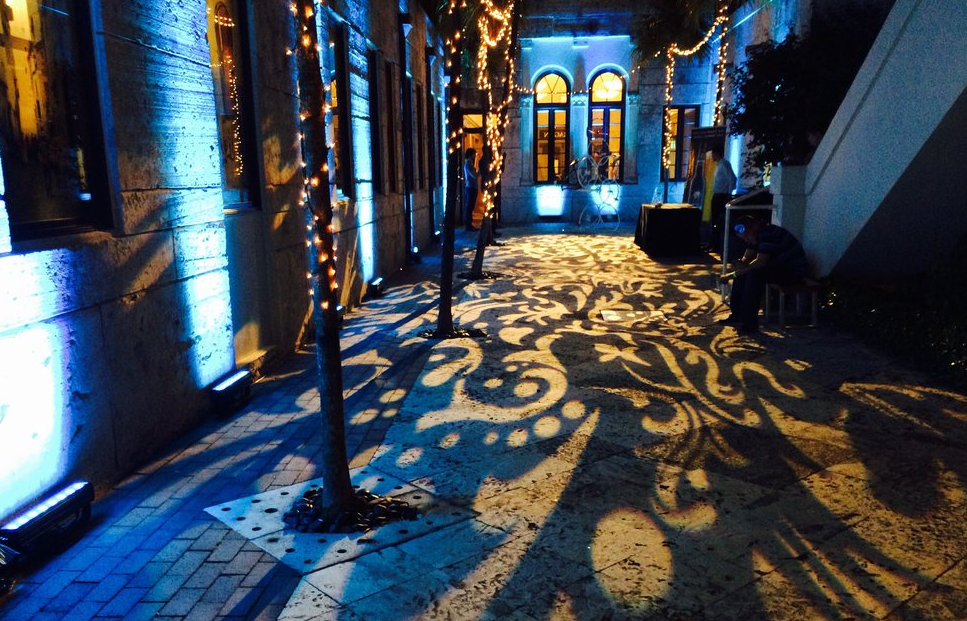
East West Street
eCubed have taken great delight in working with Megan Wraight of Wraight & Associates, and the artist Lisa Reihana, to create a unique street lighting design solution for East West Street in Auckland’s Wynyard Quarter. The layout of the catenary lighting within the street has been developed from traditional navigation techniques of using the waka as a compass.
Early navigators would know that the arcs of the sun and other stars cross the sky at different heights, depending on the time of year. East West Street represents the waka travelling with the sun rising due east and setting due west. At night, the rising and setting of stars were used to align the canoe in a direction of travel, and this star constellation of Matariki ‘The Southern Plaiades’ is replicated within the new catenary lighting design for the street. Architecture, Art and Specialist Lighting Design, coming together as one.
Not only is the design a significant step forward in street lighting design, the overall solution is a highly energy efficient design with the total energy use within the entire street being equivalent to the energy used by a modern microwave oven. Certainly a win-win situation for Auckland Council.
In addition to the catenary lighting, ‘Gobo’ lights were used to create the leading path of the waka as it leads its way West.

Tantalus Winery






