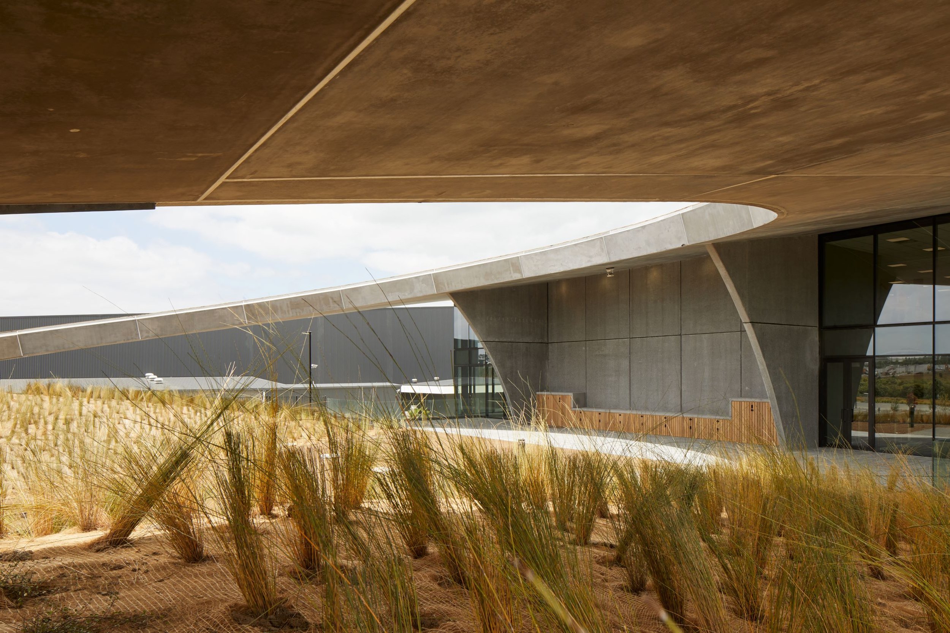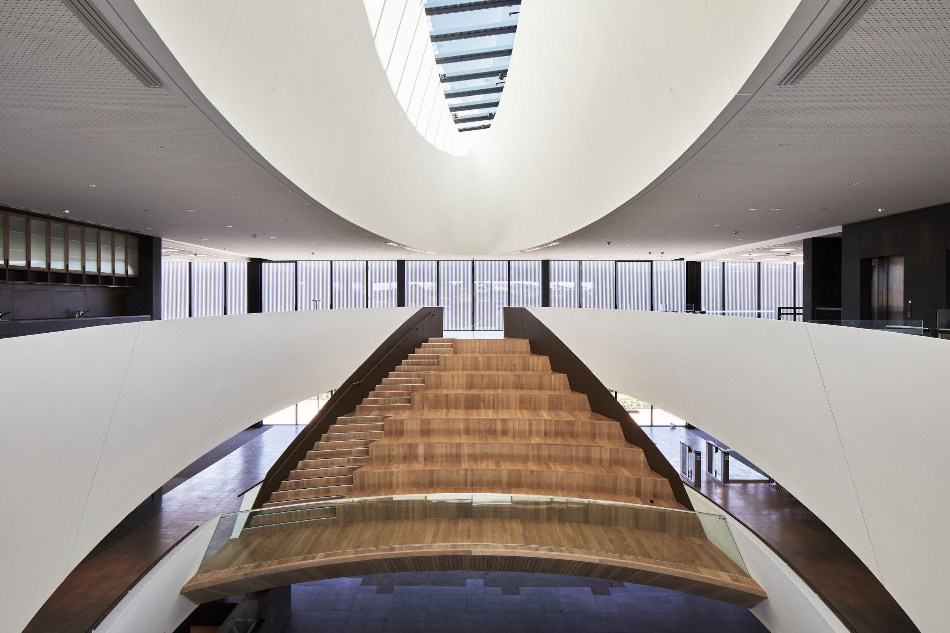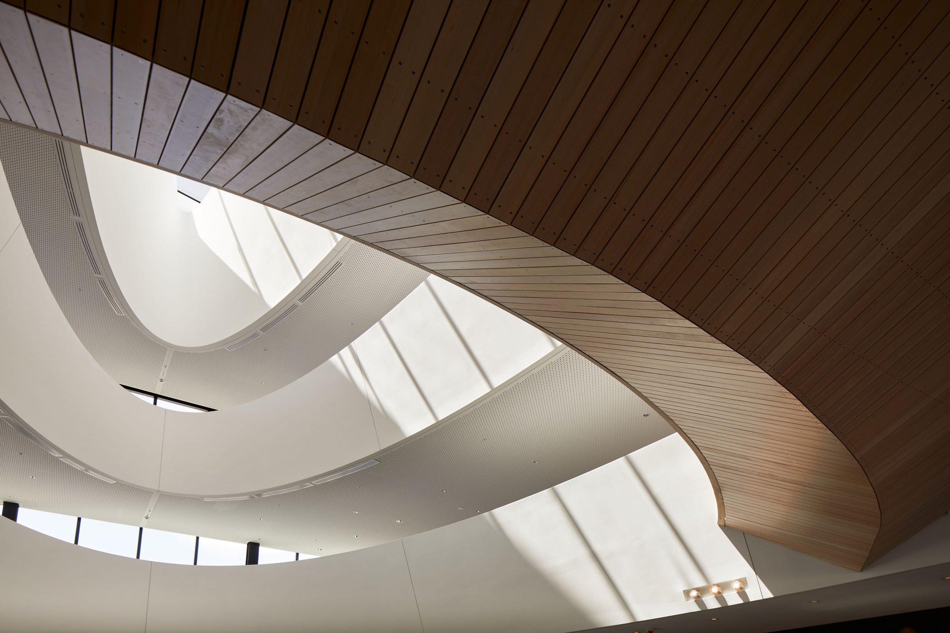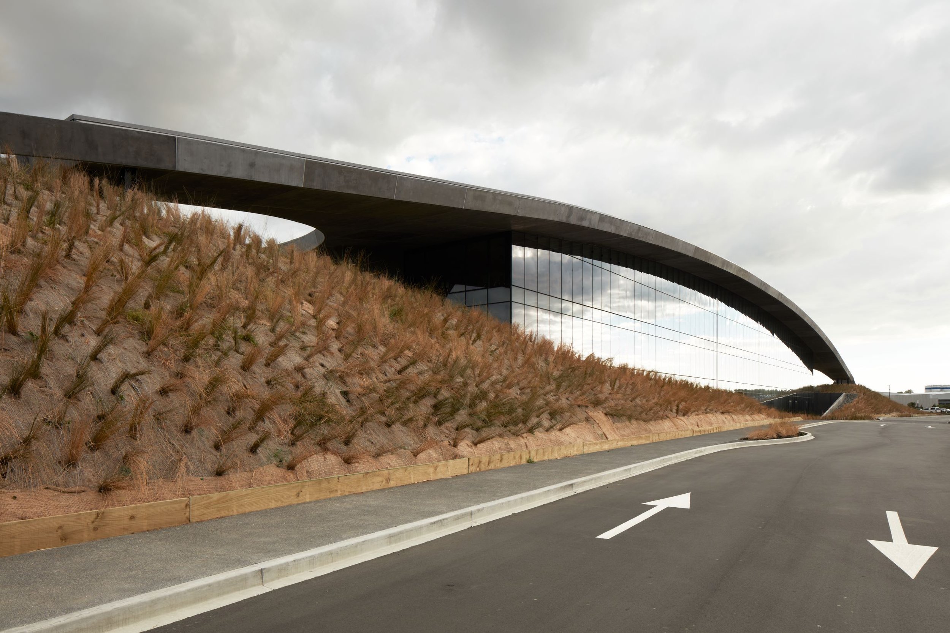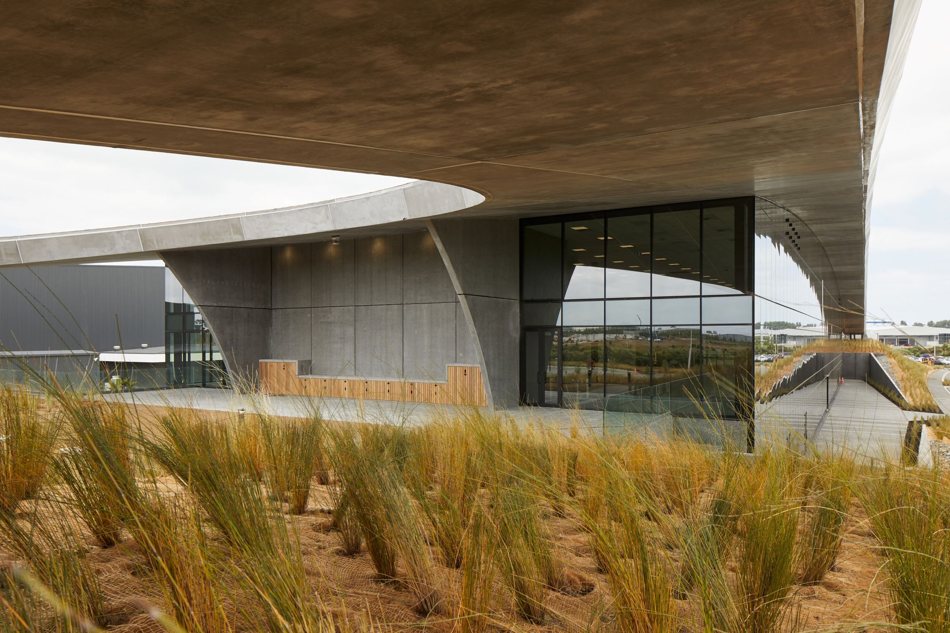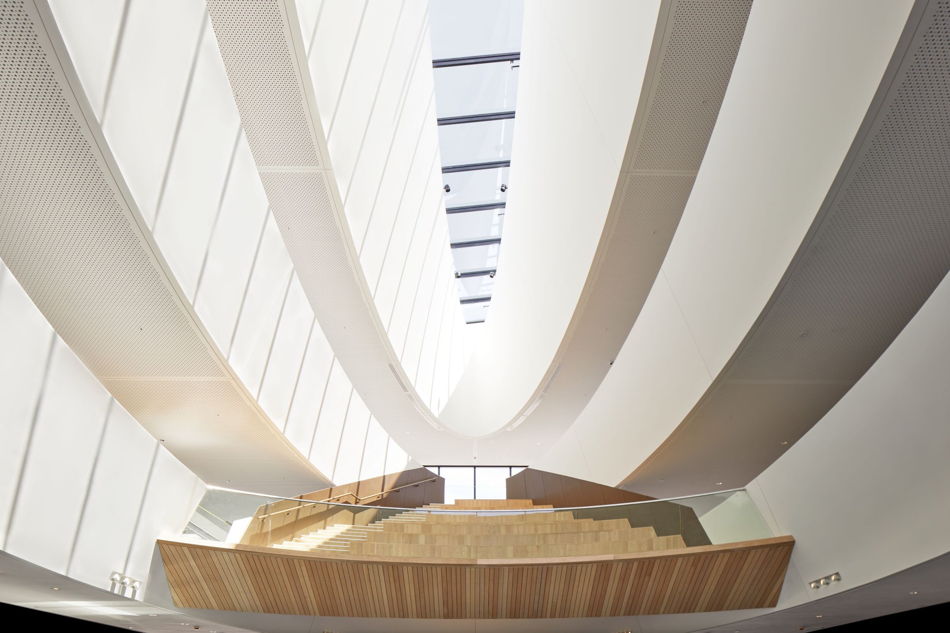Foodstuffs North Island Office
Commercial Building
Architect: Monk Mackenzie
Project Address: Mangere, Auckland
Completion Date: 2021
‘Sustainability can’t be like some sort of moral sacrifice or political dilemma or a philanthropic cause. It has to be a design challenge.”
- Bjarke Ingels
This below describes the Foodstuffs Project Koru and its specific response to this design challenge.
The Foodstuffs North Island (FSNI) Development comprises a 75,000m² warehouse, a 9,000m² standalone head office building, together with 1,000 car parks. This is a substantial facility of a scale that has limited precedent in New Zealand. The facility functions as a North Island Distribution Centre for ambient supermarket products and accommodate head office management and administration functions.
The scale of the proposed facility requires a 15ha land parcel which in turn requires Auckland Airport to commence the next phase of land development works at The Landing, being the development of Precinct 4. These works entail converting 23ha of arable farmland into serviced development land and includes undertaking bulk earthworks and civil works, installing storm water and sewerage infrastructure, communications infrastructure, forming roads and street infrastructure as well as forming public open spaces. The warehouse facility, although large in scale, is conventional in terms of its construction, building services specification and layout. The main portion of the warehouse comprises a high stud steel portal frame structure with a single apex, together with breezeways and loading areas along the eastern and western sides. The facility is served by sprinklers throughout. The design and configuration also provide a clear demarcation of operational areas from those areas that are accessible to staff and visitors to the site.
The office facility entails a three-level office and administration building situated within landscaped grounds. This is aligned with FSNI’s objective of accommodating its’ business in a combined office and warehouse facility, on a single site. FSNI have prescribed a high design specification for the office facility. Although an office building of this scale is atypical for The Landing, it does not represent a disproportionate size relative to the scale of the adjoining warehouse
The large and flexible 2940m² office floorplates with 3m floor to ceiling heights and a central full height atrium were purpose designed to optimise spatial efficiency, connectivity and outside awareness. The built arrangement has clear sustainability benefits in terms of reducing the overall size of the office and the demands of energy for office equipment, lighting, air conditioning and transport getting to and from the building. This office has lighting and air-conditioning which are occupancy controlled to suit their flexible way of working, while also having indoor environment quality features to create a comfortable space and promoting wellness for the Foodstuffs staff.
There was also a careful consideration of the types of construction materials and products used on this project while simultaneously working to decrease the construction waste. The majority of the furniture and computer equipment from Foodstuff’s existing premises in Roma Road has been re-used in the new office (mainly IT equipment), recycled by donation to charities, staff re-purposed to staff for home office use via the Foodstuffs Foundation, donated to a Marae and lastly via office clearance resellers. The materials that have been used as part of the fit out have been carefully selected and have demonstrated to have been more sustainably produced as indicated by a range of recognised and transparent eco labels, environmental product declarations and certification schemes. Additionally, over 95% of the timber sourced for the base building and fit-out came from Forestry Stewardship Council (FSC) sources. By using alternative materials such as rubber and polyester or best environmental practice (BEP) PVC standard PVC use has been reduced by 99%.
The Foodstuffs Landing Drive project stands out for being both energy efficient and net zero to positive in terms of its renewable energy generation. It features the largest (at the time of completion in 2021) rootop PV array currently in New Zealand. This project ultimately proves the value and importance of design and its role within sustainability.
2020:
NZGBC 5 Green Star Design (v3) Certfied Base Building Design Ratng 2020.
2021:Winner Best in Category Property Council Resene Green Building Property Award 2021
Winner Excellence Property Council RCP Commercial Office Property Award 2021
Winner Excellence Property Council CBRE Industrial Property Award 2021
Winner Best in Category building SMART Internatonal Handover Award (BIM processes and
BIM handover) 2021
NZ Institute of Architects Local Award in 2021
2022:
Winner Best in Category NZIOB Mates in Construction: Projects:$40 Million - $65 Million 2022.
NZGBC - Green Star Built (v3) Certfied Base Building Built Ratng 2022.
Designers Insttute BEST Design Award in 2022
2023:
Targeting NZGBC - Green Star Built (v3) Certified Interiors Built Rating 2022.
