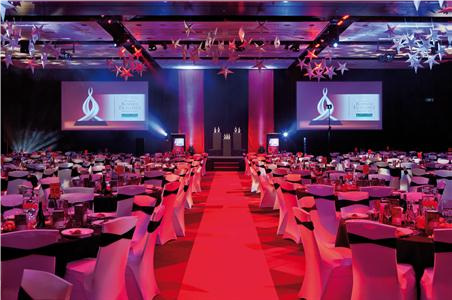Claudelands Events Centre - Hamilton
Architect: Chow:Hill
Location: Claudelands, Hamilton
Completion: 2011
eCubed Duties – ESD Specialist, Mechanical, Electrical and Hydraulics with a capex of $68m. The Conference centre opened in March 2011 with the Arena opening early in June 2011.
The Chow Hill Architects development includes an international 6000 seat arena, 1000 seat conference centre, exhibition halls and ancillary buildings.
It includes a 5000-capacity multipurpose indoor arena/auditorium, a 1500 capacity conference centre and upgraded exhibition facilities.
Features of the development include a four-star plus equivalent conference and meeting facility, a 5000 person capacity indoor arena, multiple indoor and outdoor exhibition spaces, a multi-use grassed oval and a unique function space.
Awards:
2013 NZ Commercial Property Award, Industrial Category, Gold
2013 NZ Commercial Property Award, Tourism & Leisure Category, Silver
2011 NZIA Award Public Architecture, Interior Architecture


